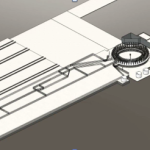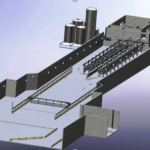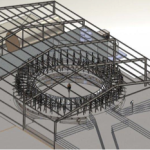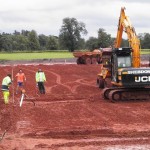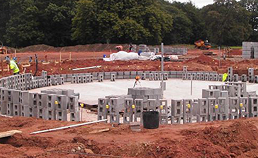Our design team can plan and position the dairy build for the best result; Not only for your build, but also for the integration of your dairy infrastructure in relation to your farming system.
We will talk and cover all aspects and options for your dairy design:
- Entry Points
- Roof Design
- Flat Roof
- Pitched Roof Option
- Multiple herd double backing gates systems electric or water driven
- Rectangular yards for large and multi herd or housed options
- Yard type and design – single herd 3/4 yard:
- Artificial breeding and vet area options
- Bail area and in parlour feed options i
- Vat milk storage options
- Chemical storage
- Office ,w/c and pumproom options

